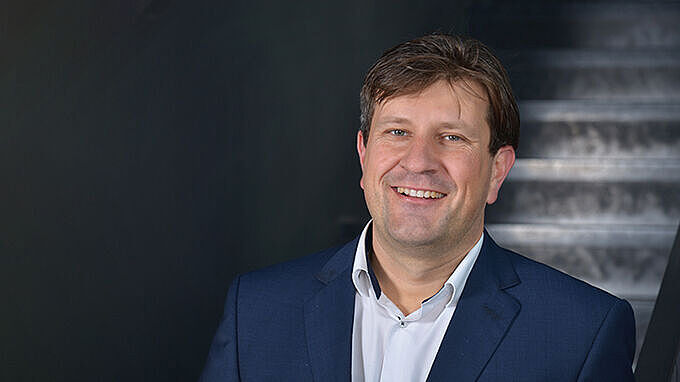
Arboretum / Educational Landscape Park
The campus at Leipziger Straße 77, consisting of the university buildings 1-4, student accommodation and the experimental greenhouses, is surrounded by an 11-hectare, freely accessible educational landscape park. It was conceived in its current form at the beginning of the millennium, implemented step by step and has been continuously developed ever since. Students should be able to work in an environment where they can acquire knowledge of plants throughout their degree course and be inspired by exemplary planting. Together with the adjacent area of the "Lehr- und Versuchsanstalt Gartenbau" (Education and Research Institute for Horticulture Erfurt), a joint green open space education centre has been created, which can be used equally by all degree programs, undergraduate, postgraduate and continuing education courses. In addition to teaching, the grounds are also used for research and recreation. With its diversity of land uses and plants, it also contributes to biodiversity, a variety of ecological structures and a balanced climate in the Thuringian state capital.
The arboretum was the historical starting point of the educational landscape park and is also the main access point to the university buildings from the "Krämpfer Gärten" tram stop.
When the "Fachschule für Gartenbau Erfurt" ("Erfurt College of Horticulture") began teaching at the Leipziger Straße site in 1949 (predecessor institutions had existed in Bad Köstritz since 1867 and in Gotha since 1946), there arose a desire for an outdoor space that was exemplary in terms of design and at the same time imparted knowledge about plants. First, however, the war-damaged buildings and destroyed greenhouses of the Haage & Schmidt seed breeding company, which had been located here since 1863, had to be repaired and cleared (15,000m³ of rubble). In addition to plants for seed production, bulbs, perennials, ornamental shrubs and fruit trees used to be cultivated or propagated here.
Before the Second World War, the area between today's Buildings 2 and 3 and Leipziger Straße was largely occupied by greenhouses and cold frames (10,000m² of glass).
Based on preliminary designs by Gustav Allinger (1947), Günther Wuttke developed a concept with two parallel axes in 1955, which was subsequently developed by teachers and students on their own initiative. The axis that still exists today, facing Building 3, went through a wooded area before a large open space widened the view. The eastern parallel axis was intended as a wide strip to be used for looking at the perennials and to have a view of what is now Building 2.
A more detailed plan by Wuttke from 1960 also showed summer flower and grass beds, a pond and a rose garden, which, in keeping with the spirit of the time, were formally enclosed by concrete slabs and surrounded by wide paths and lawns. To achieve the goal of an arboretum, i.e. to create a collection of trees for studying purposes, and at the same time to frame and protect the site, belts of trees and shrubs were planted on the outer edges and between the axes.
Some "nurse or placeholder plants" introduced in these areas that developed particularly quickly, such as the tree of heaven, ash-leaved maple, birch, St. Lucie cherry and wild cherry, have now reached the last phase of their lives or have already had to be removed.
Despite limited resources, the lecturers and gardeners in charge of the project succeeded in assembling a respectable stock of trees and arranging them thematically in specific areas (aspects of origin and design, recreation of native forest communities).
The arboretum underwent major changes in 1988 with the abandonment of the formal axis with the perennial arrangements, in favour of a free, curved design with generous lawns and perennial areas, terrain modelling and the formation of a third parallel axis in the newly created pathway. Also at the end of the 1980s, two American lime trees were planted to the side of the main western axis; they now break up the long path through the large open space. In the 1990s, the pond area was enlarged and perennial plantings were redesigned. The new construction of Building 1 in the 2010s meant that raised beds and pergolas from the 1960s had to be removed from in front of Buildings 2 and 3.
Recent activities have focused on increasing the diversity of species and designs and enhancing the effect of the existing plantings without altering their spatial impact, which is still worthy of preservation. Special attention goes to increasing the appeal of the area in winter and testing plants that benefit from climate change. In the future, lawns are to be replaced by meadows if they are not needed. Heat and drought periods in the past years have caused considerable damage to the woody plants. This is currently necessitating rigorous and extensive replanting. Since the arboretum cannot and should not be fully irrigated in future, the focus is on resilient (resistant) plants.
The educational landscape park, established in 2003, borders the arboretum to the northeast, and is separated from it by the vehicle entrance and the car park.
Its aim is to demonstrate larger-scale open space design and landscaping ideas and to take into account sustainability through the use of recycled materials, meadows and gravel surfaces.
The landscape balcony, an elevated terrace, offers the best view across the large meadow of flowers.
This extensive cultivation stands in stark contrast to the more intensively maintained arboretum.
In addition, the educational landscape park allows space for research and student initiatives, such as the orchard project or the student gardens.
In the "Parliament of Trees", we are testing new trees for use in streets and parks.
We also have a weather station weather station that provides accurate site data for our experiments.liefert standortgenaue Daten für Versuche.









